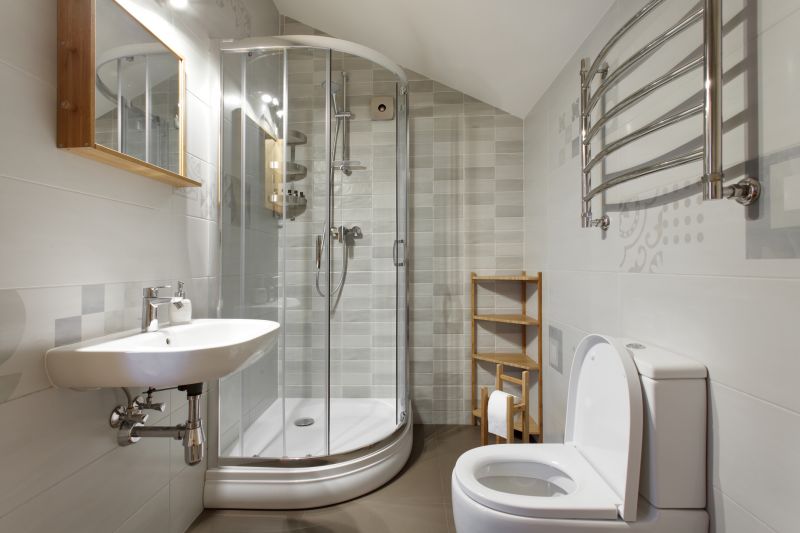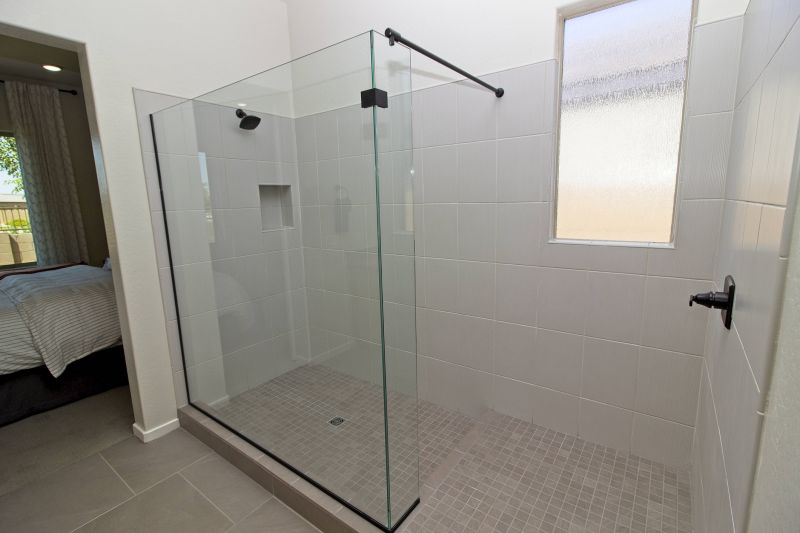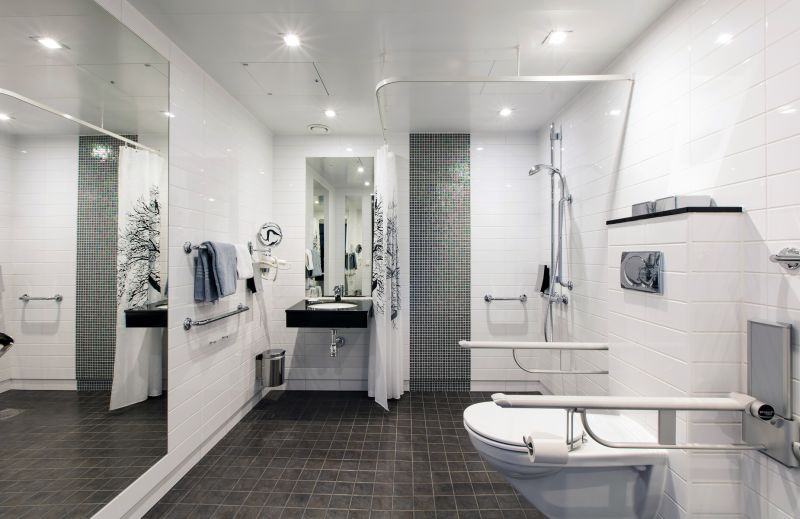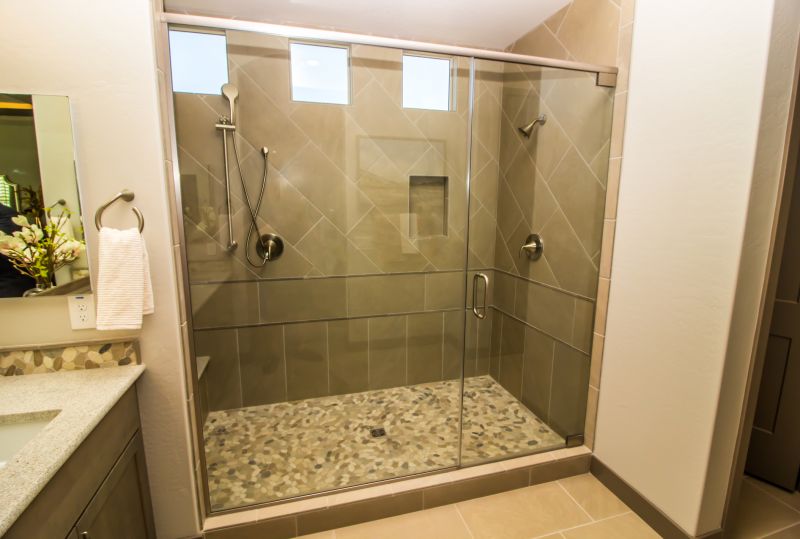Design Ideas for Small Bathroom Showers
Corner showers utilize two walls to create a compact, efficient space. This layout is ideal for small bathrooms, freeing up room for other fixtures. It often features sliding or hinged doors to optimize entry space and can be customized with shelves or niches for storage.
Walk-in showers offer a sleek, barrier-free option that enhances accessibility and visual openness. They typically use a single glass panel or open entry, making small bathrooms appear larger. Incorporating built-in seating or benches can improve comfort and functionality.

This image showcases a compact corner shower with a glass enclosure, optimizing space while providing a modern look. The use of light-colored tiles enhances the sense of openness, making it suitable for small bathrooms.

A walk-in shower with a frameless glass door, designed to maximize visual space. The minimal hardware and clear glass create an unobstructed view, contributing to a more spacious feel.

Built-in niches and shelves integrated into the shower wall offer practical storage without cluttering the small space. Proper placement ensures easy access to toiletries.

This layout features a glass partition with a compact shower tray, combining functionality with aesthetic appeal. The neutral color palette and simple design keep the space uncluttered.
| Layout Type | Ideal Space Size |
|---|---|
| Corner Shower | 25-36 inches |
| Walk-In Shower | 30-48 inches |
| Quadrant Shower | 36 inches |
| Neo-Angle Shower | 36-48 inches |
| Recessed Shower | Varies based on alcove |
Effective small bathroom shower layouts balance space constraints with design aspirations. Selecting the right configuration depends on the bathroom’s dimensions, user preferences, and desired aesthetic. Incorporating thoughtful storage solutions and choosing appropriate fixtures can enhance both functionality and style. Proper planning ensures that even the smallest bathrooms can feature comfortable, stylish showers that meet daily needs.





